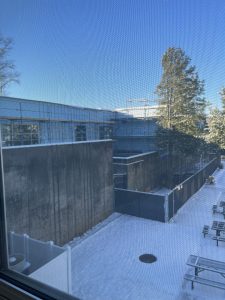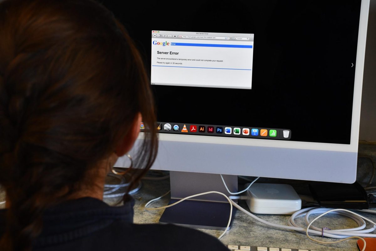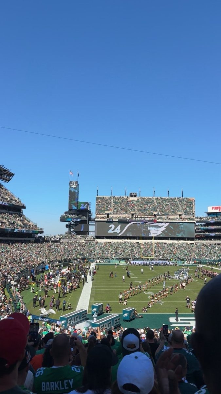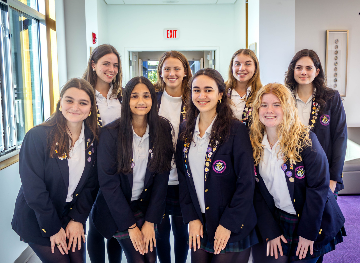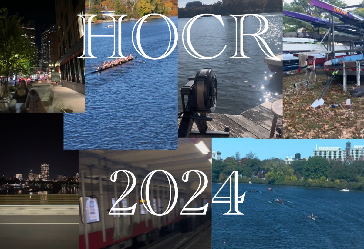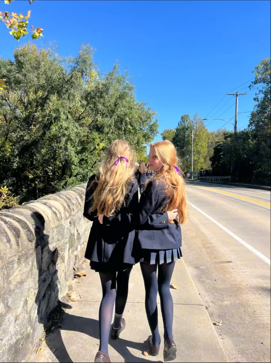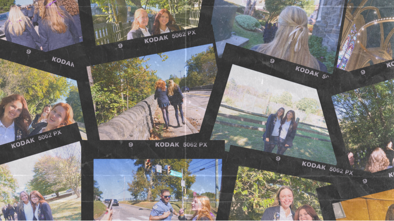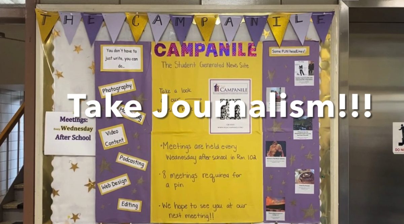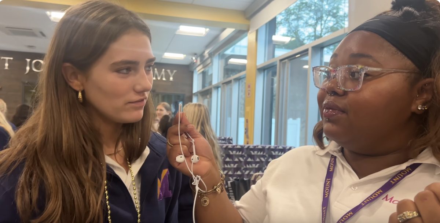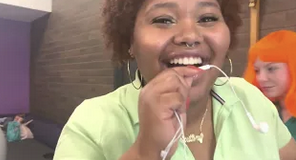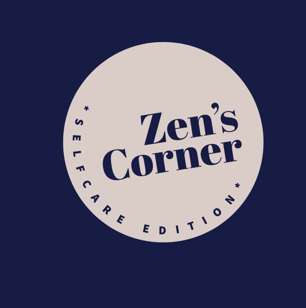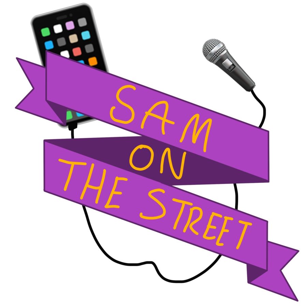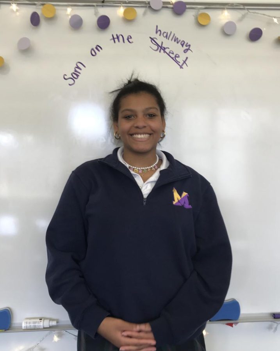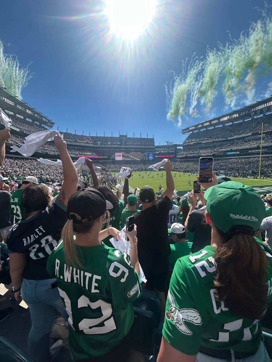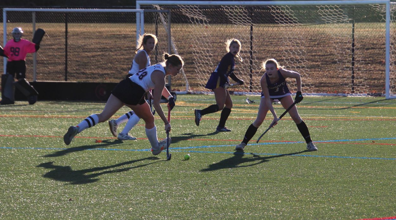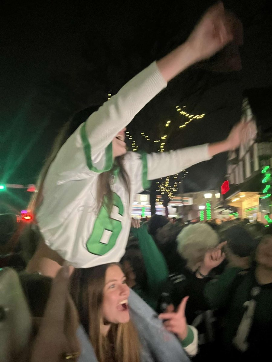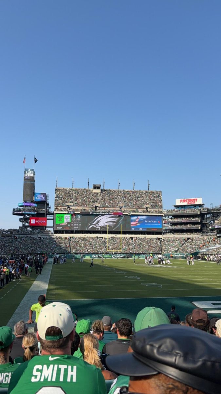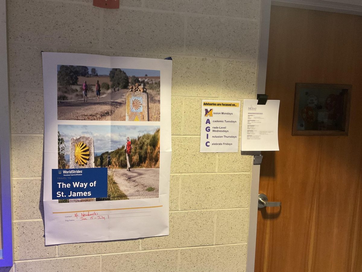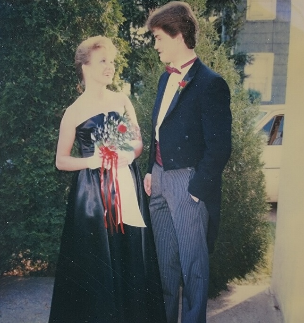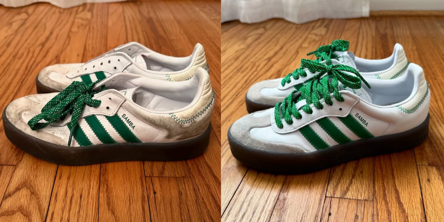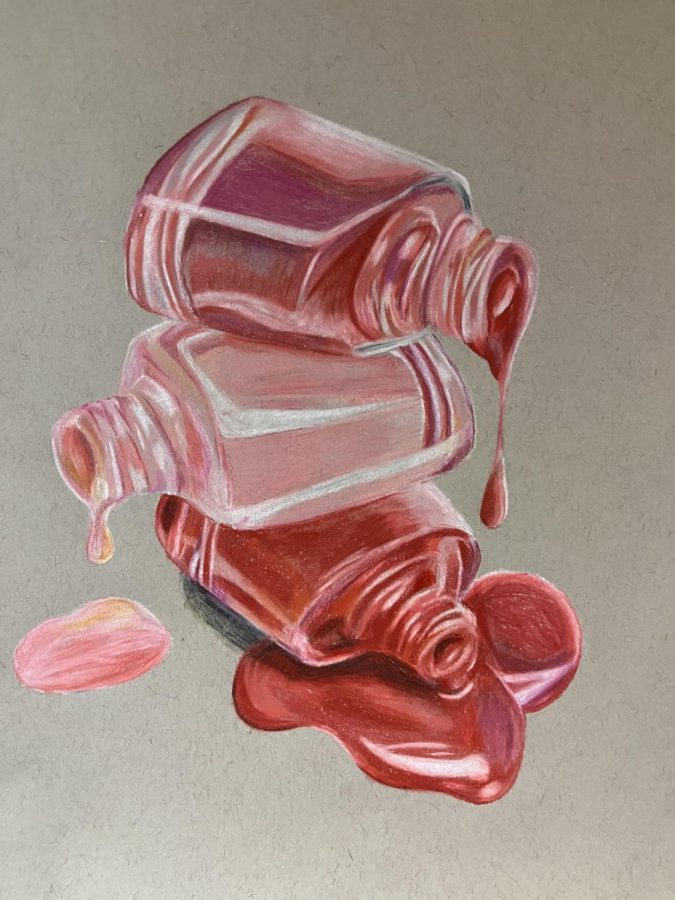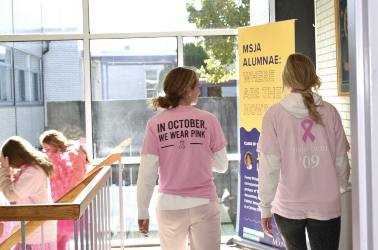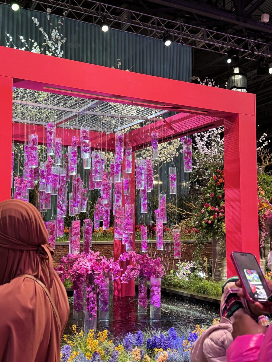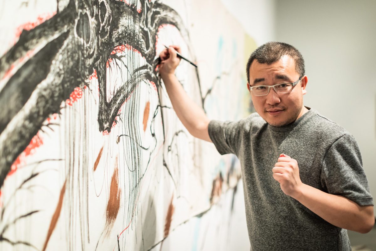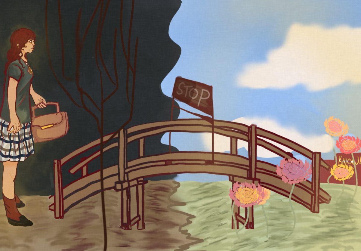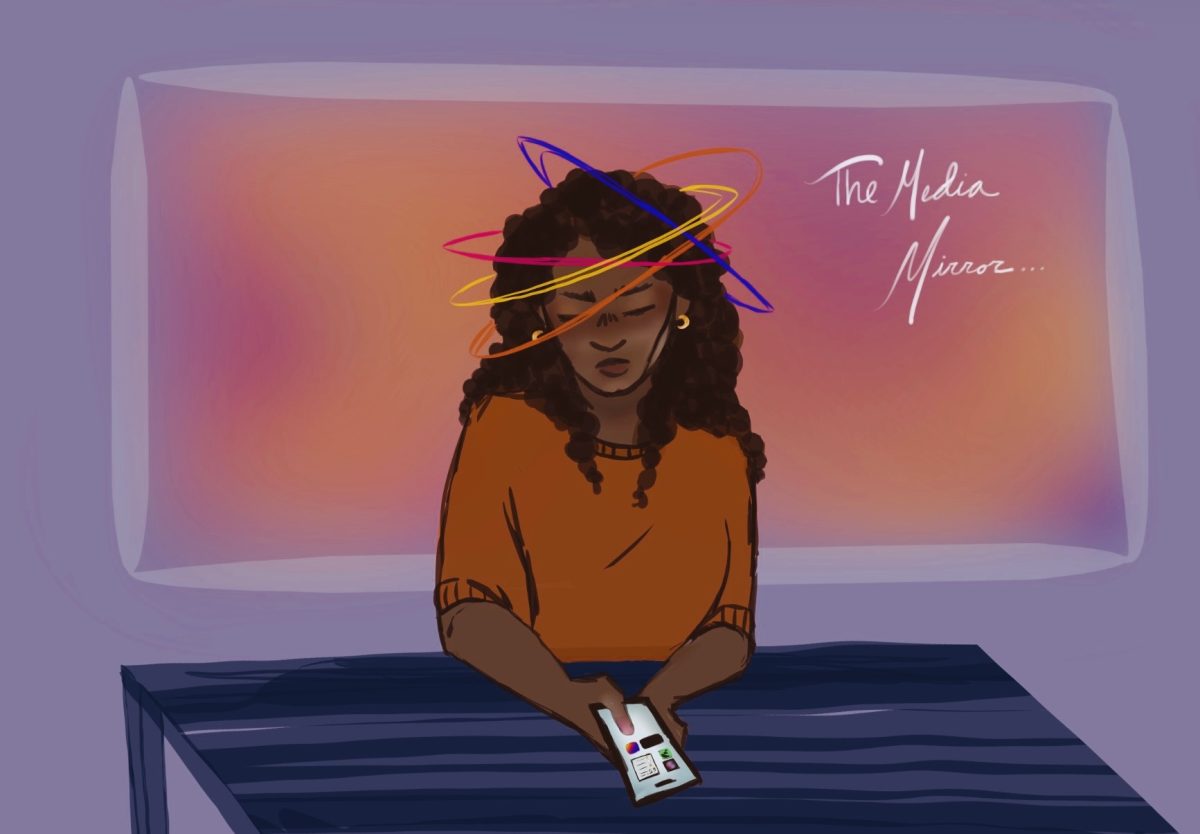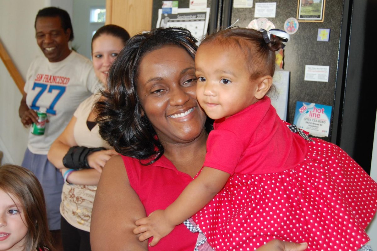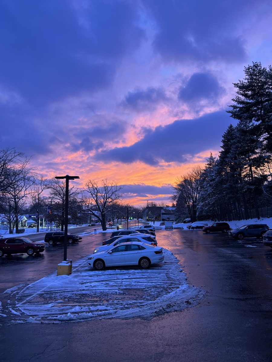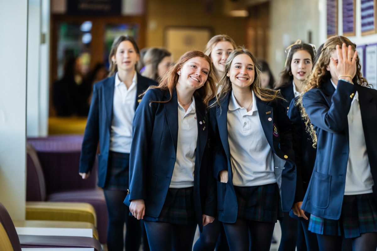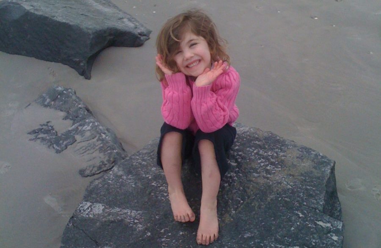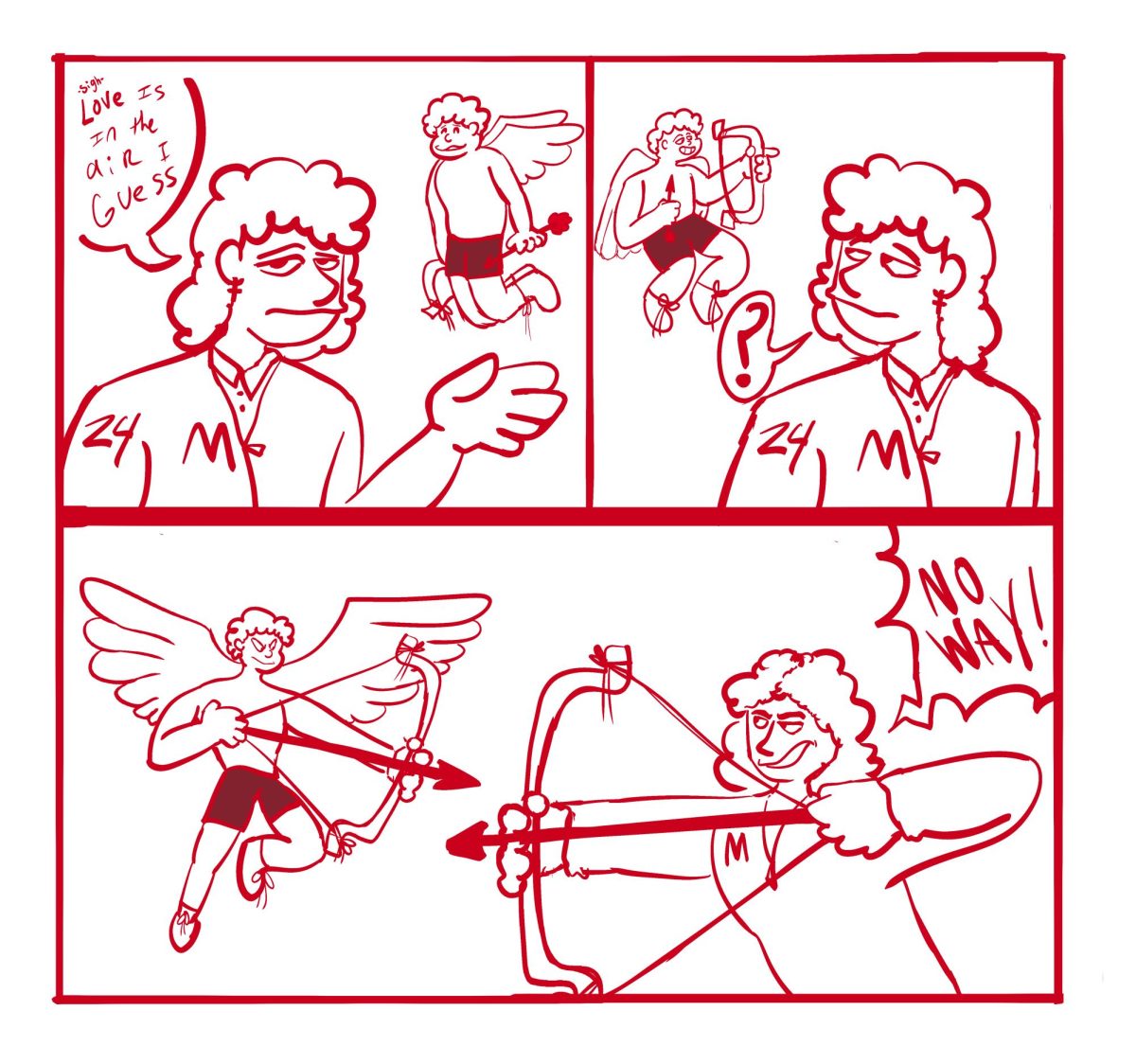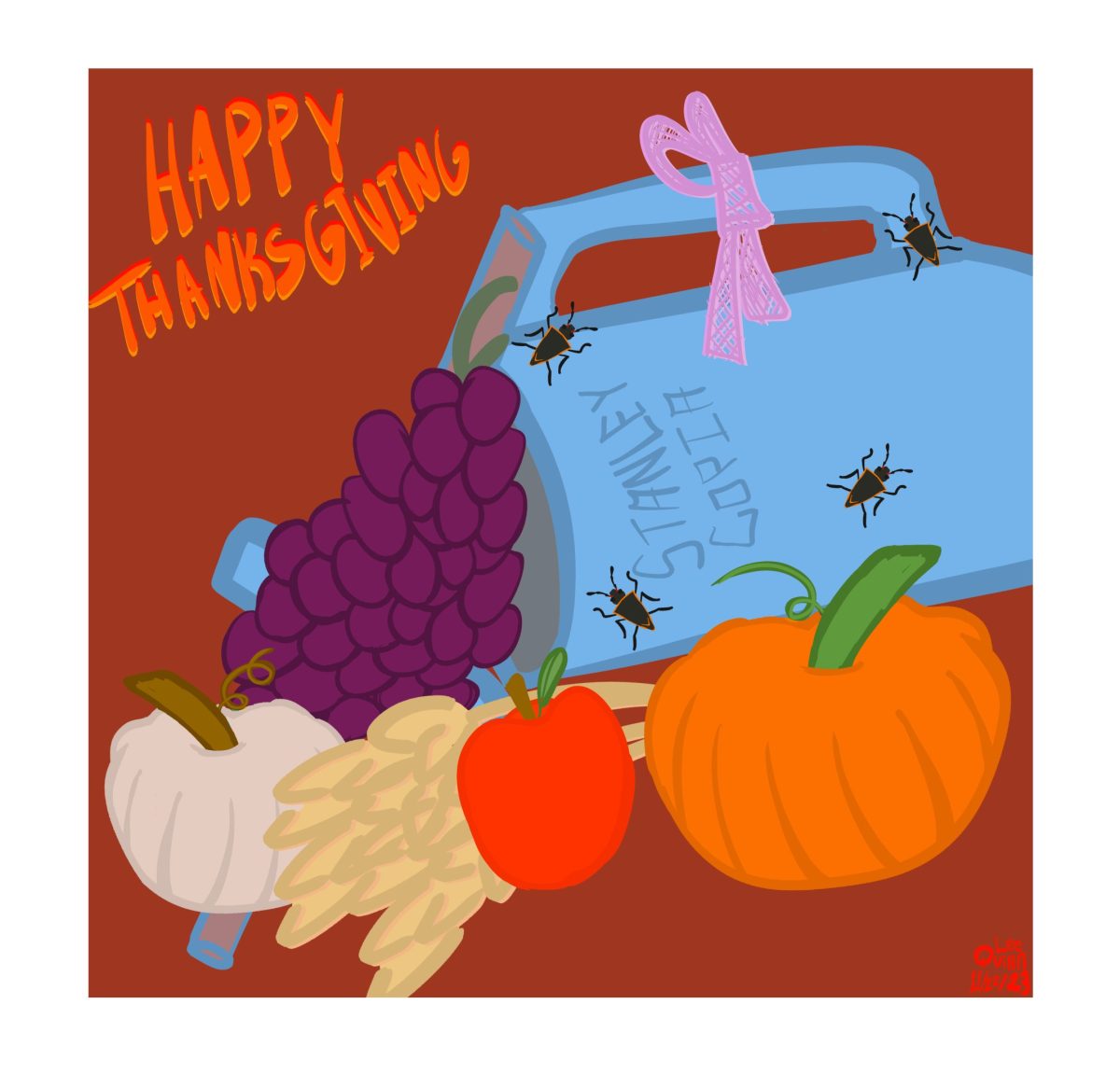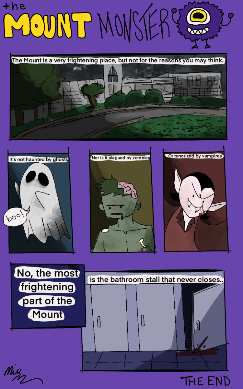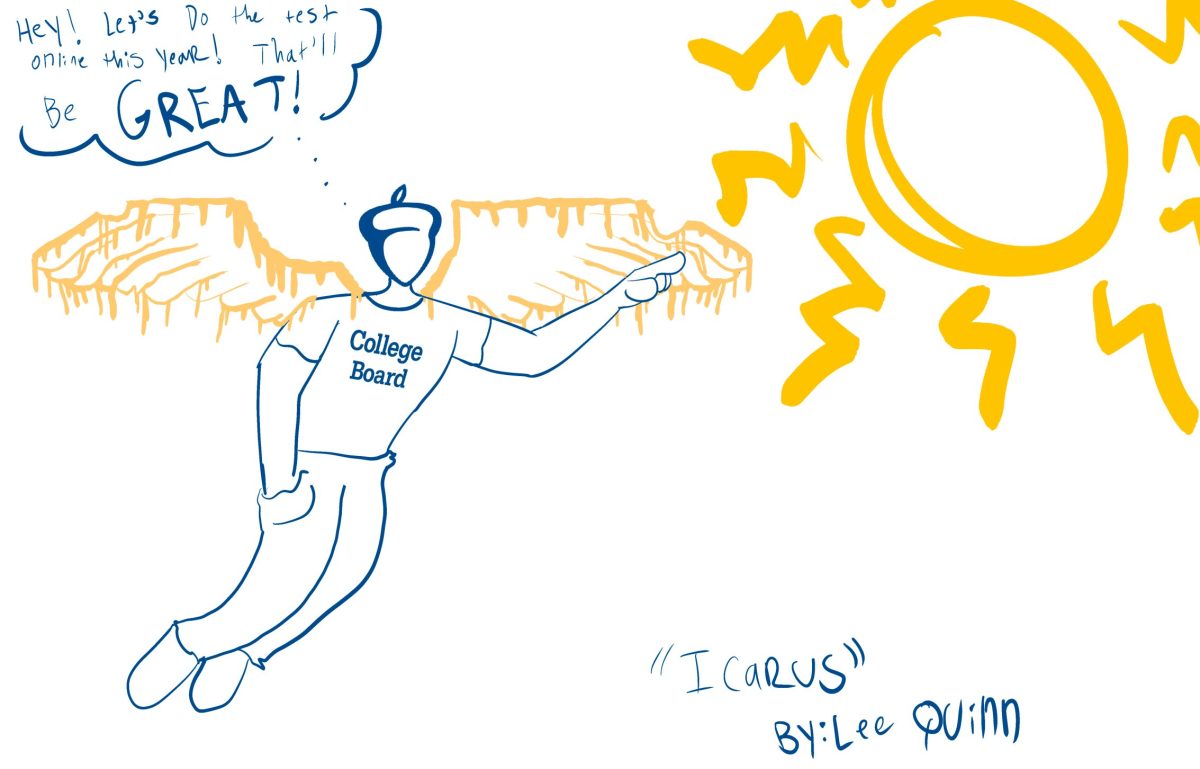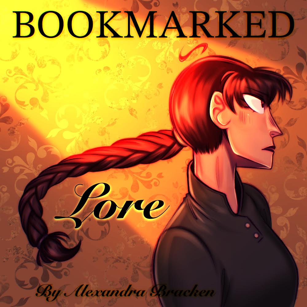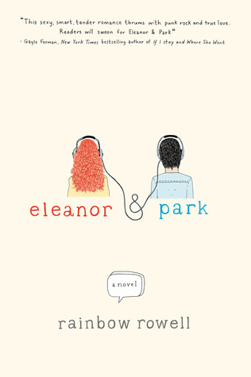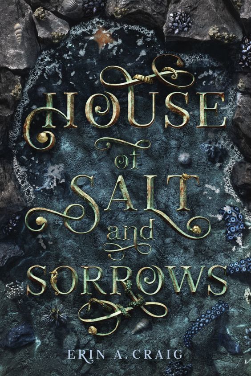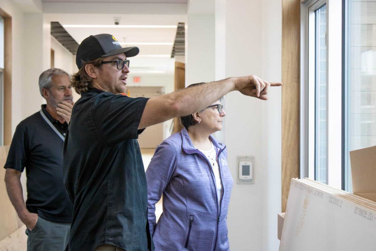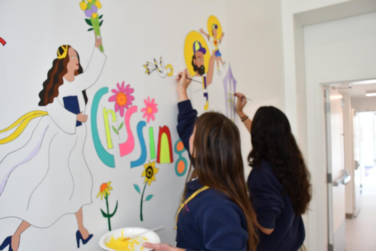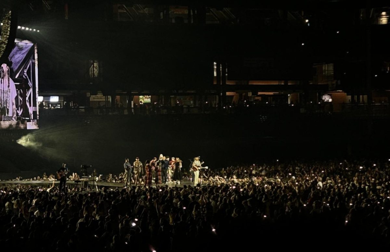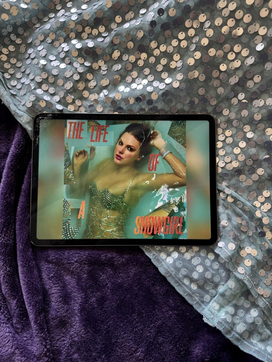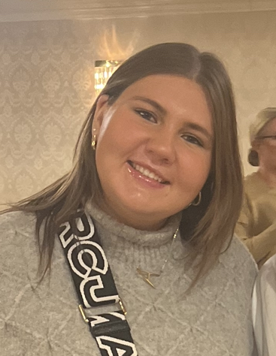Some much anticipated construction is almost complete at the Mount. This addition will act as a connecting corridor and collaborative space which will unite the school.
The space will be open for a multitude of uses including class space, club or faculty meetings, co-curricular space, and may be used as an area for students to gather before and after school to hangout or complete homework.
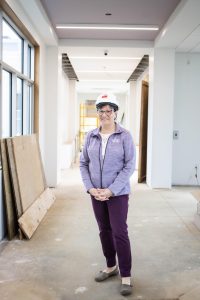
“…besides uniting the school, it’s meant to give an opportunity to expand for some space that would allow for students to work in more collaborative areas, not just hallways and stairwells as we usually see them,” Sister Charlene said.
“ I am exhilarated to have another space to study, relax, and work on projects with our friends and classmates” said Brooke Hadlock ‘24
The connecting corridor also features two non-traditional open spaces: A larger room containing a SMARTboard, and a smaller room featuring a monitor. The rooms will have some furniture anchored to the f
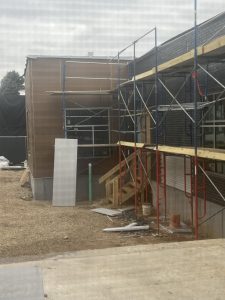
loor to create a sense of space and some “furniture that’s movable…on casters that allow for flexibility and recreation of arrangements that might be helpful for meeting.” Sister Charlene said.
“Knowing the nice furniture that was added to Fontbonne last year, leaves anticipation and excitement for what is to come for this new hallway connector” Emma Clelland ‘24 said.
A group consisting of Sister Charlene, Mr. Guy Petrucci, director of facilities; the team at Alan Metcalf Architecture & Design; Tristan Fenimore of EDiS Construction Company; and Chair of the Facilities Committee for the Board of Directors, Joseph Ciasullo P’14, P’16, P’19, meets weekly to guide the project.
This group helped determine which design elements would be the most useful, practical, and affordable, while Sister Charlene brings a sense of how the space will be utilized by the community. The Mount is committed to creating new spaces to meet the educational needs of the students to help them reach their full potential when learning.
To complement Mount’s existing design theme, violet and gold were chosen, while large windows will span the corridor to allow for lots of natural light and a view of courtyard spaces.
Credit to Tina Rios and Rachel Romeo for the interview.
